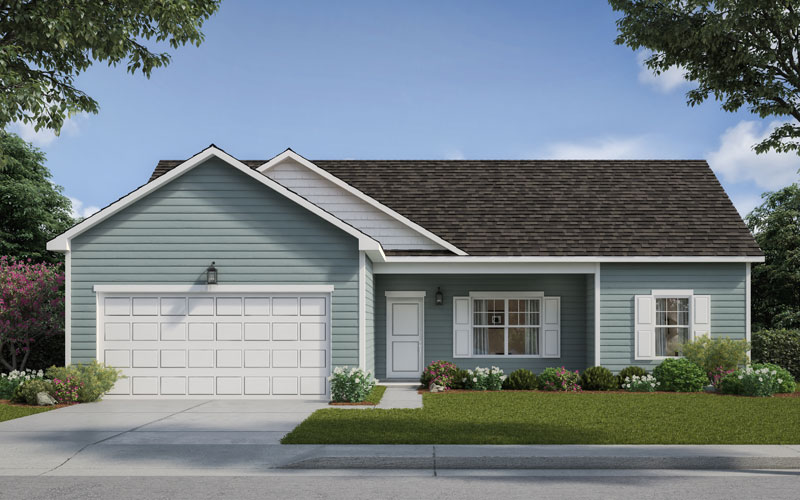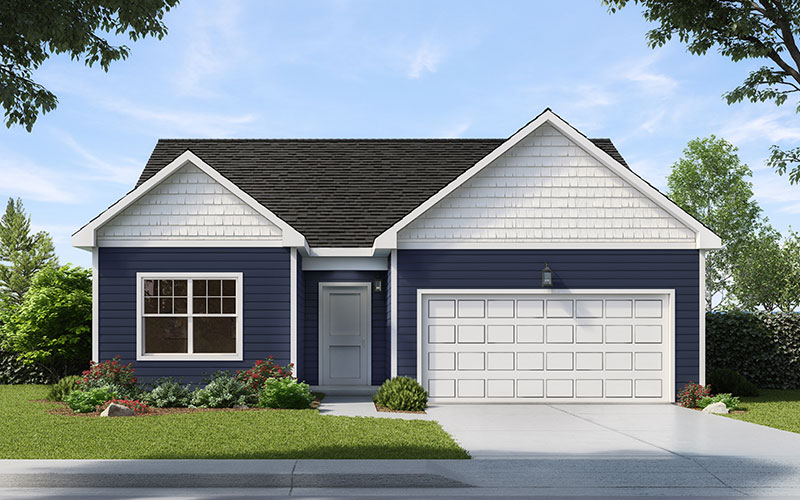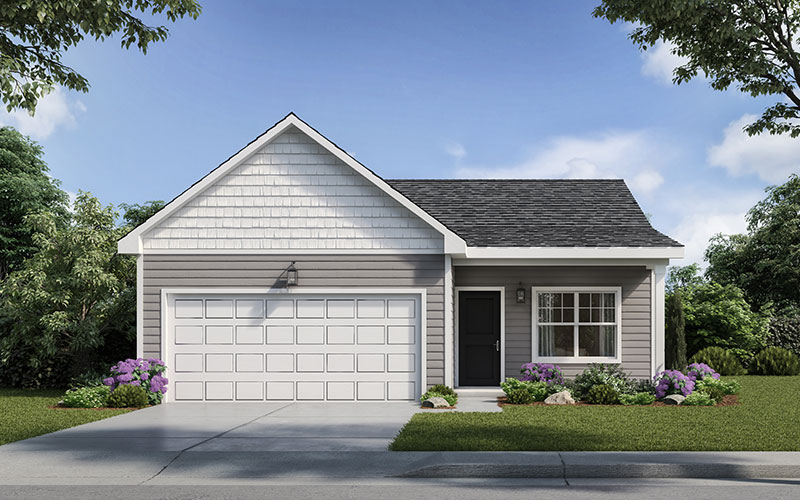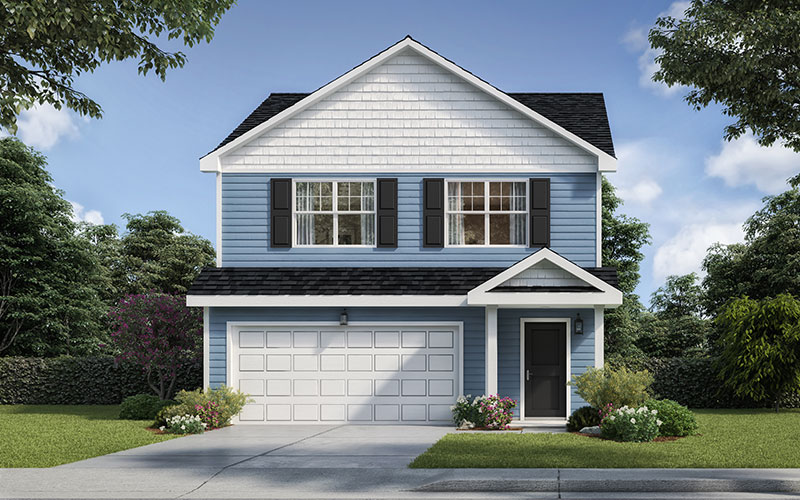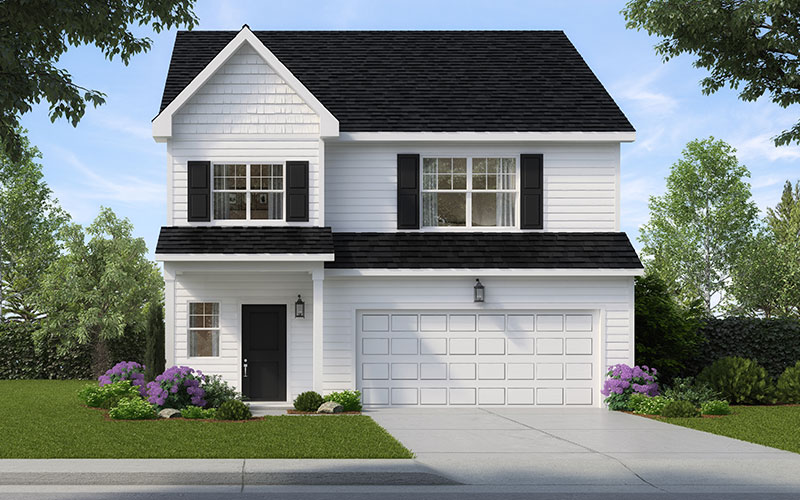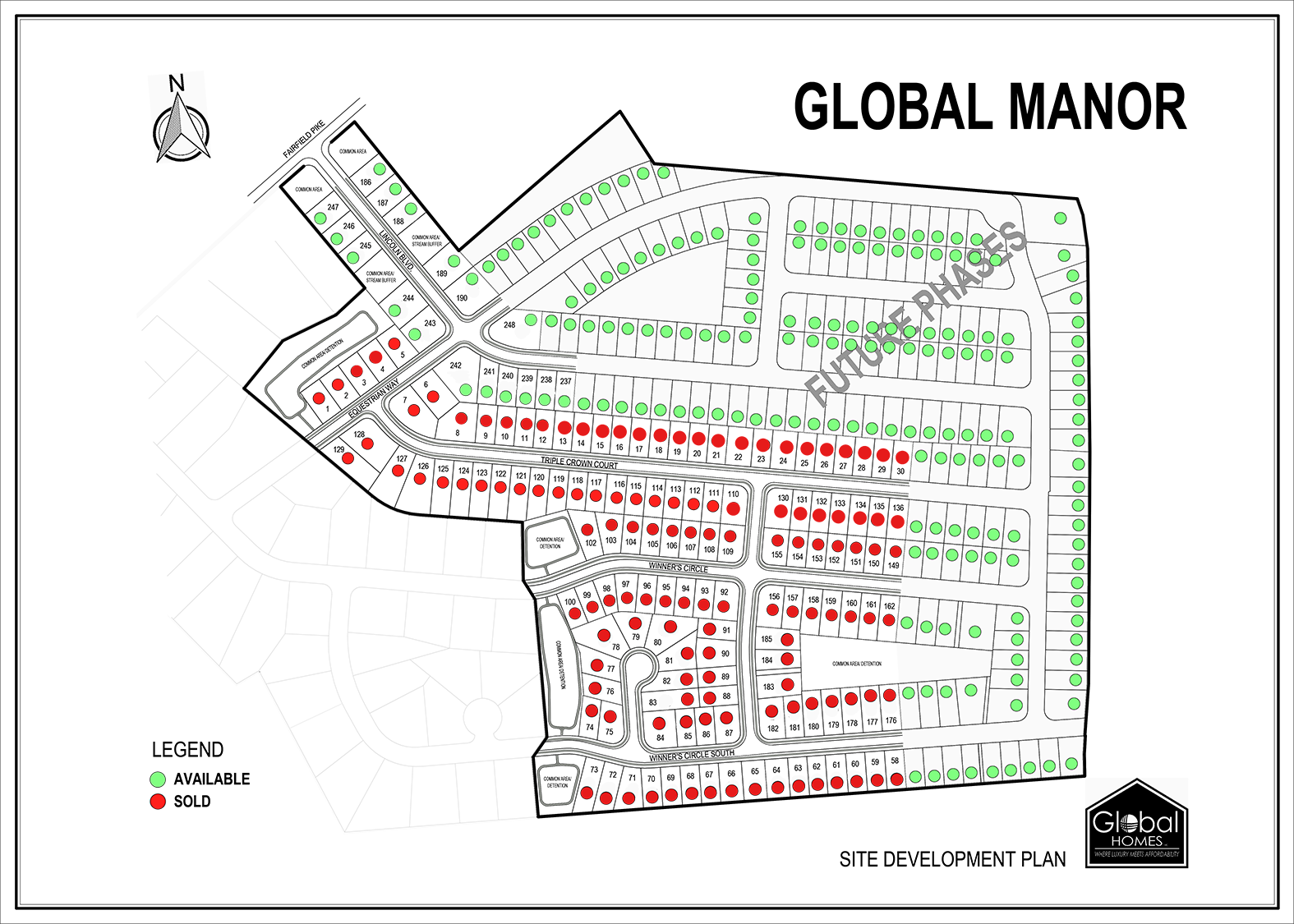FLOOR PLANS
The Anna II
1301 Sq Ft.
3 Beds | 2 Bath | 2 Car Garage
The Tyne
1573 Sq Ft.
3 Beds | 2 Baths | 2 Car Garage
The Adams
1621 Sq Ft.
3 Beds | 2 Bath | 2 Car Garage
The Avalon
1669 Sq Ft.
3 Beds | 2 ½ Baths | 2 Car Garage
The Icona
1757 Sq Ft.
3 Beds | 2 Baths | 2 Car Garage
The Saysh
1883 Sq Ft.
3 Beds | 2 ½ Baths | 2 Car Garage
AERIAL VIDEO
coming soon…
VISIT US
GLOBAL HOMES INC.
2615 Medical Center Parkway,
Suite 1560 Murfreesboro,
TN 37129
Call Us
Email Us
Enquiry Form
HOA Documents
Global Manor by Global Homes is located in a beautiful, country setting in Bedford County in the highly regarded Cascade School District. This community will offer one and two story home designs ranging from 1,300 to 1,887 sq ft. You will enjoy the convenience of a short driving distance to Murfreesboro while living within minutes of Historic Downtown Shelbyville, offering shopping, dining and major commuter routes including HWY 231 and Fairfield Pike.
Welcome Home to Global Manor in Shelbyville!
The Anna II
1301 Sq Ft. | Floorplan
3 Beds | 2 Bath | 2 Car Garage
The Tyne
1573 Sq Ft. | Floorplan
3 Beds | 2 Baths | 2 Car Garage
The Adams
1621 Sq Ft. | Floorplan
3 Beds | 2 Bath | 2 Car Garage
The Avalon
1669 Sq Ft. | Floorplan
3 Beds | 2 ½ Baths | 2 Car Garage
The Icona
1757 Sq Ft. | Floorplan
3 Beds | 2 Baths | 2 Car Garage
The Saysh
1883 Sq Ft. | Floorplan
3 Beds | 2 ½ Baths | 2 Car Garage
Click on the sitemap image for a larger view (in PDF Format).
coming soon..
Enquiry Form
For more information, please fill out the contact form below, and we will be in touch with you as soon as possible.
Model Home Hours
By Appointment Only
Model Home Hours
Monday – By Appointment Only
Tuesday – 10 AM to 4PM
Wednesday – By Appointment Only
Thursday – 10 AM to 4PM
Friday – 10 AM to 4PM
Saturday – 11 AM to 4PM
Sunday – By Appointment Only

